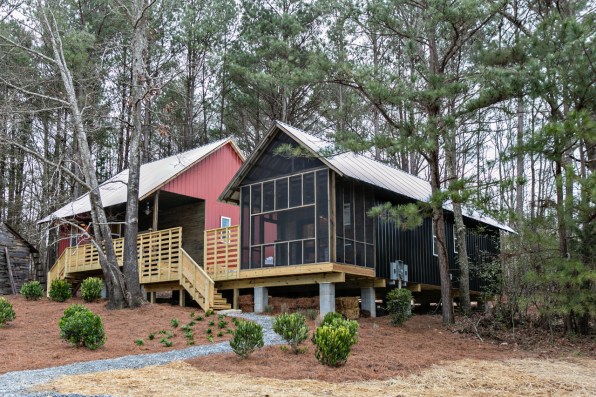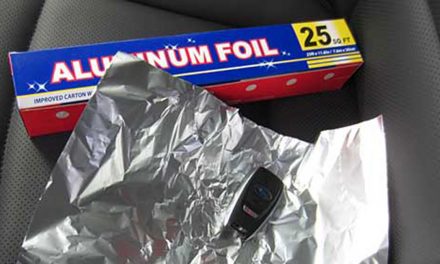For over a decade, a tiny town in West Virgina has been home to Auburn University’s design-build program, Rural Studio. And recently, the program has designed a house that’s “changing the entire housing system–from mortgages to zoning laws.” 1
According to their website, Rural Studio exists because:
“…everyone, both rich and poor, deserves the benefit of good design. To fulfill this ethic, the Studio has evolved towards more community-oriented projects. Projects have become multi-year, multi-phase efforts traveling across three counties. The students work within the community to define solutions, fundraise, design and, ultimately, build remarkable projects. The Studio continually questions what should be built, rather than what can be built, both for the performance and operation of the projects. To date, Rural Studio has built more than 170 projects and educated more than 800 ‘Citizen Architects.'”2
And so, in January 2016 the team, working with a commercial developer from Atlanta, built two one-bedroom houses using materials that cost just $14,000 each. Now the goal is to figure out how to bring the stylish yet low-cost homes to a larger market.
It’s taken years to “tweak” each and every detail on the house so that the function and price were just right. However, the bigger challenge was putting a house that’s totally different than “normal” into the existing system of zoning and codes.
Rusty Smith, the associate director of Rural Studio says, “The houses are designed to appear to be sort of normative, but they’re really high-performance little machines in every way. They’re built more like airplanes than houses, which allows us to have them far exceed structural requirements. … We’re using material much more efficiently. But the problem is your local code official doesn’t understand that. They look at the documents, and the house is immediately denied a permit simply because the code officials didn’t understand it.”3
Another example is the home’s foundation, which uses cantilevers. The seesaw-like joists help save wood and concrete and make the house stronger than a typical foundation. But, given that the design isn’t in the normal guides that code officials consult, the architects had to go back and explain how it worked.
The team realized if they wanted to appeal to a mass audience, and make it easier for them to build houses like this, that they would need to create a detailed guide explaining everything. Like IKEA does (although I assume they use words). But it wasn’t just the house or the directions, the bank had to make some changes as well.
Regions Bank, who work with Rural Studio, explained that currently a mortgage for a $100,000 and a $20,000 house costs the bank the same amount (about $2,300). So, they got to work designing a new mortgage product that the poorest people could afford.
Originally, they were aiming for a house that would cost $20,000 in total, including construction. However, they now understand that in order to provide a living wage for builders that more money may be needed. And, they’ve decided against using factory-made prefab parts because one of the main goals is to provide jobs as well. But whatever the final cost, it will be cheap. And if someone does it themselves the total cost will be less than $20,000.
Wouldn’t it be amazing to start seeing homes like this go to the people that need them the most? For more info on the house project, click here.












